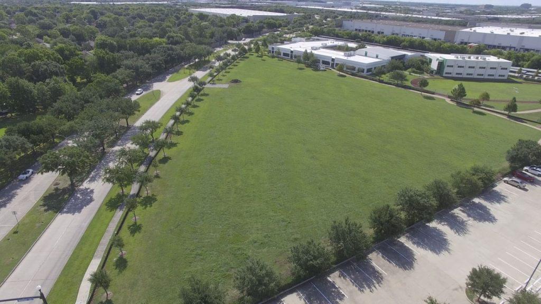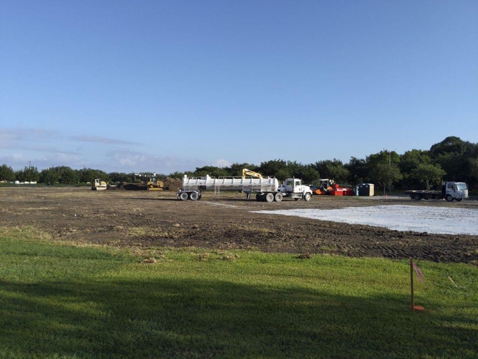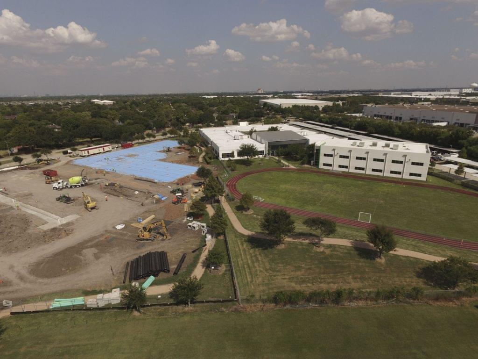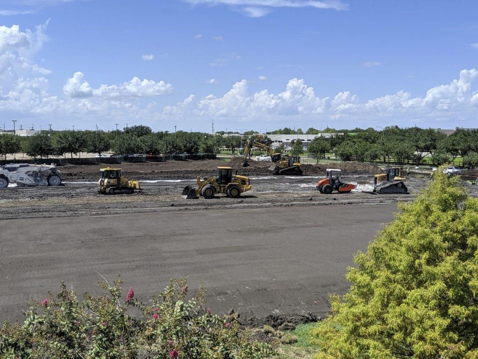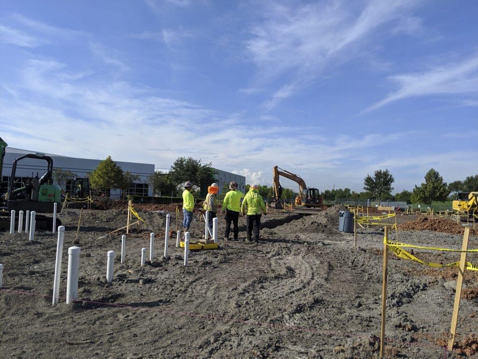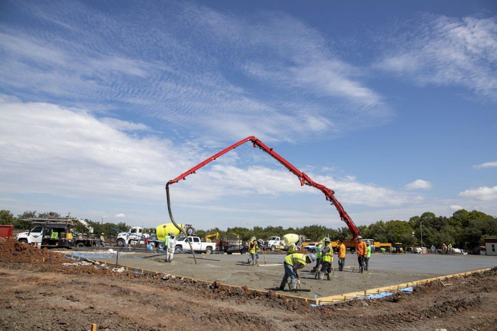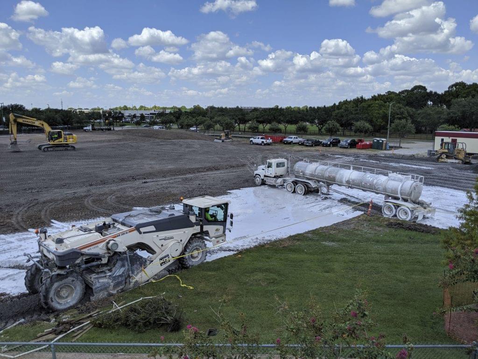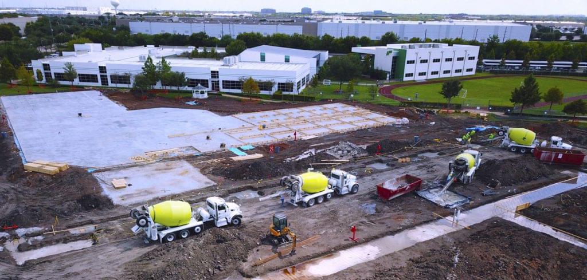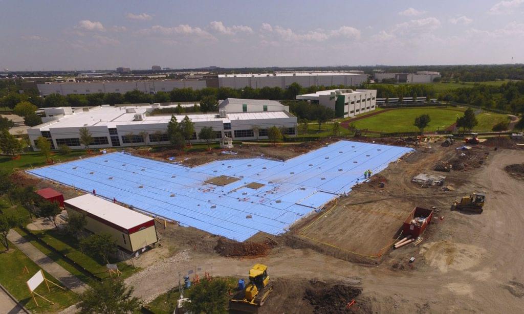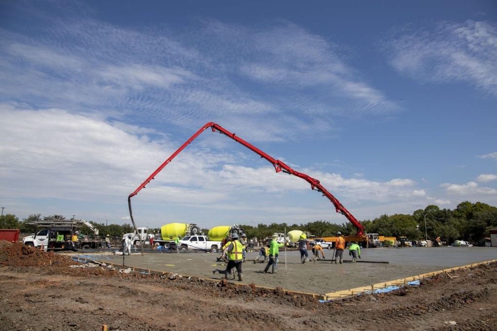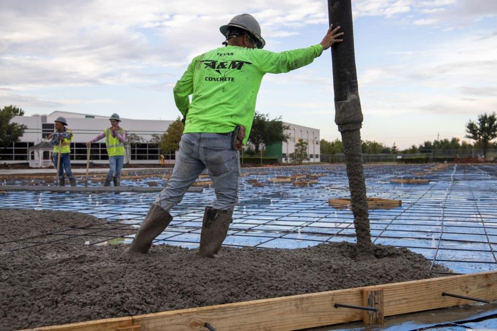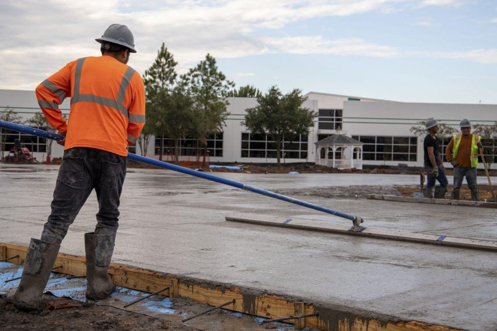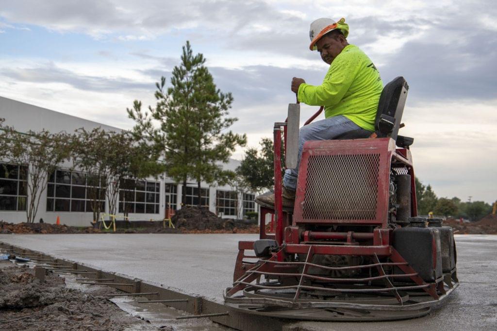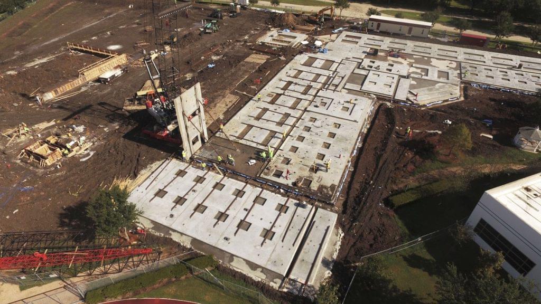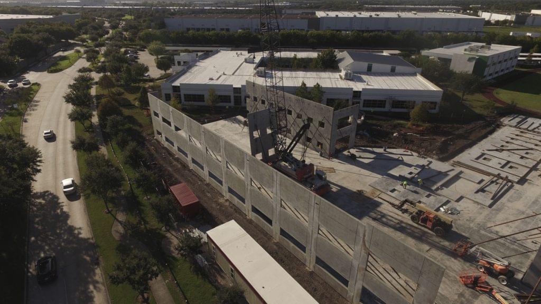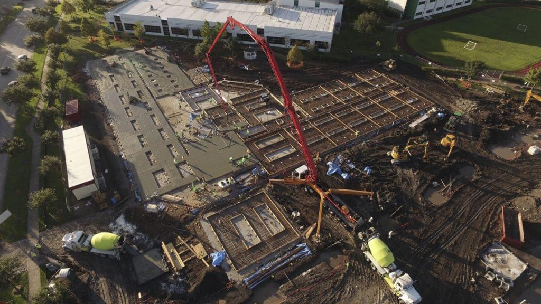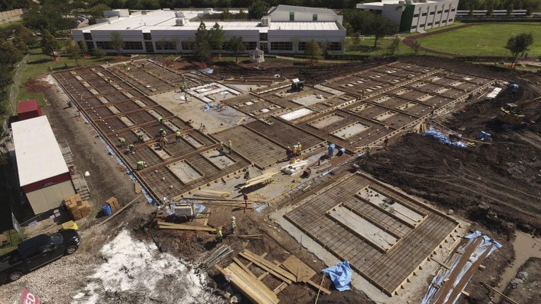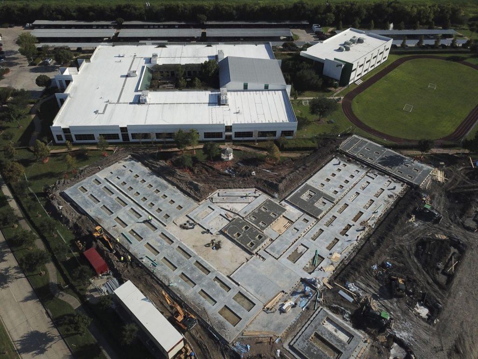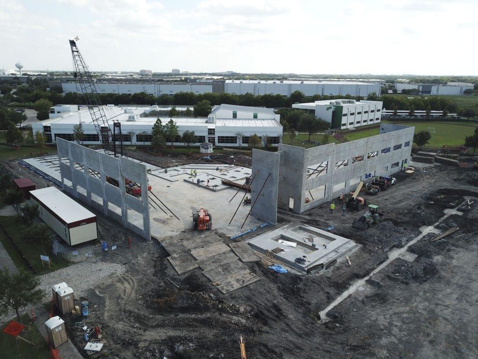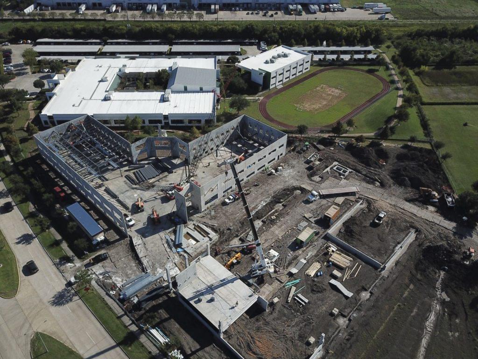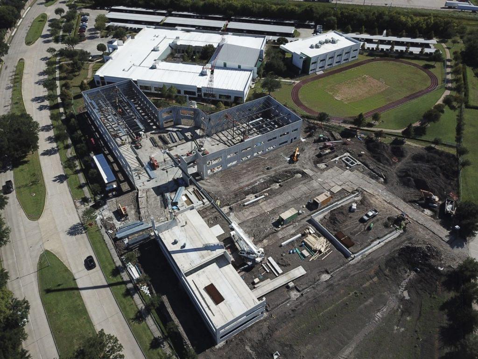Progress on Expanding HCSS
HCSS is expanding! Construction is underway on our third office building, as well as a 300-spot, three-level parking garage on our Sugar Land, Texas, campus. Building three, which will hold approximately 400 new employees, was designed by Studio Red Architects and built by MSC Earthwork and Rosenberger Construction.
Greenspace
Our newest building includes the construction of a storm water detention basin to prevent too much rainwater from entering the city storm sewer system too quickly. As much area was kept under grass as was possible in the interest of maintaining natural vegetative space. Storm water from the 300 car parking garage and from the roof of the new building will slowly dissipate into the aquifer instead of overrunning local streams.
Dirtwork
The earthwork for the new building and the parking garage required extensive undercuts to existing subsoils. The weak subsoils needed to be remediated with hydrated lime in order for them to have the structural integrity necessary for holding up the building. The excess soils from the detention basin were used to bring the building floor elevation above flood levels. Utilizing all soils generated on the site eliminated the need for hauling, thus keeping emissions from over the road trucks as low as possible.
Forms of the walls, pouring concrete of the walls, and complete tilt walls
Walls were poured and cured right on top of the slab, tilted up into place and then supports installed until the roof trusses could go into place. Once the walls were up, the knockouts in the slab were removed to expose column pads, utility turn-ups and electric turn-ups. The final 2 feet of slab is poured separately once the walls are in place.
Structure of the garage
The garage is almost entirely precast at a concrete plant offsite. The foundation was excavated, poured and finished, and the side walls that are on an angle were cast in place. After that the precast pieces were hauled in and placed with a crane. The decks are precast about 2 inches thick and will receive a topping slab once they are all in place. The garage will have two elevators and stairwells. Access will be from the new driveway between the building and garage. Careful consideration was given to the size of the garage to keep traffic flows and disruptions to traffic on Airport Blvd. to a minimum.
